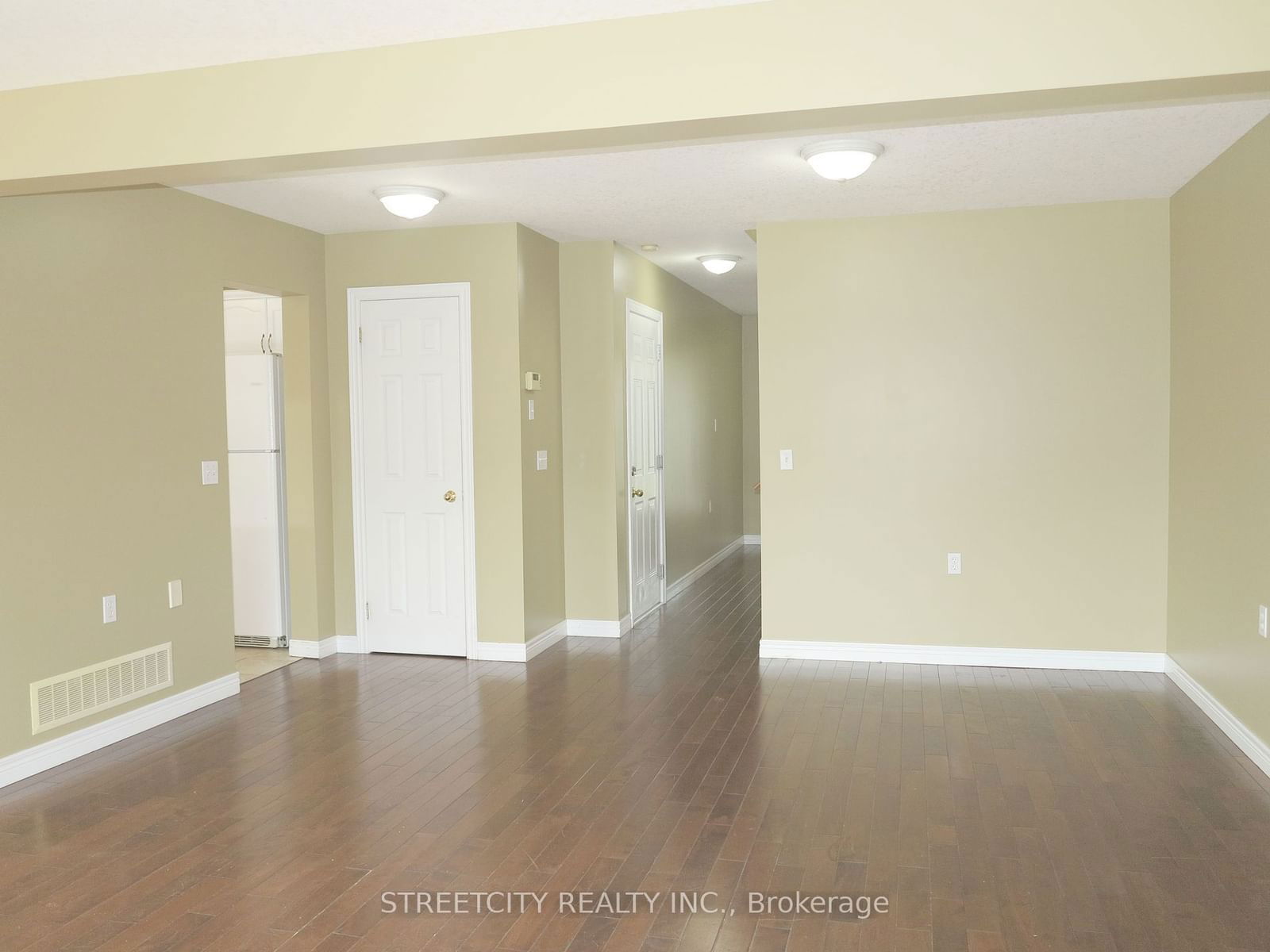$3,200 / Month
$*,*** / Month
4-Bed
3-Bath
2000-2500 Sq. ft
Listed on 8/19/24
Listed by STREETCITY REALTY INC.
Beautiful 2 storey home conveniently located in the Stoneycreek community. Walking distance to schools, YMCA center and nature trails. Close to all amenities. The open concept main floor plan features a large kitchen, a powder room and the great room with a fireplace. The hardwood floor leads you to the two-tier deck in the backyard. The second floor features 4 big bedrooms, including a master bedroom with a 4-piece ensuite and walk in closet, and 3 other spacious bedrooms with a full bath.
To view this property's sale price history please sign in or register
| List Date | List Price | Last Status | Sold Date | Sold Price | Days on Market |
|---|---|---|---|---|---|
| XXX | XXX | XXX | XXX | XXX | XXX |
| XXX | XXX | XXX | XXX | XXX | XXX |
| XXX | XXX | XXX | XXX | XXX | XXX |
| XXX | XXX | XXX | XXX | XXX | XXX |
| XXX | XXX | XXX | XXX | XXX | XXX |
Resale history for 1155 SOUTH WENIGE Drive
X9260496
Detached, 2-Storey
2000-2500
10
4
3
2
Attached
4
16-30
Central Air
Full
Y
N
Brick, Vinyl Siding
N
Forced Air
Y
< .50 Acres
119.23x39.47 (Feet)
Y
